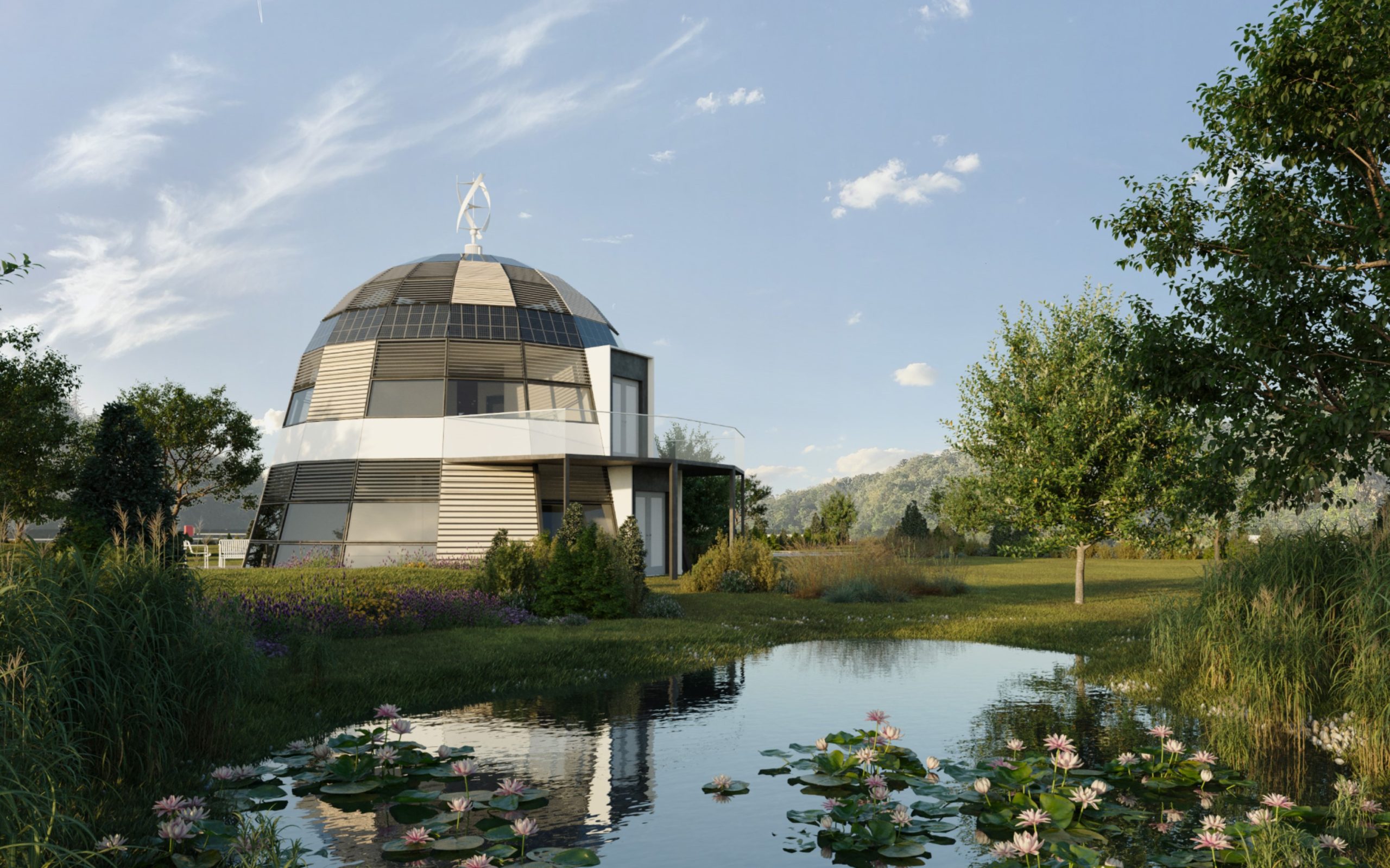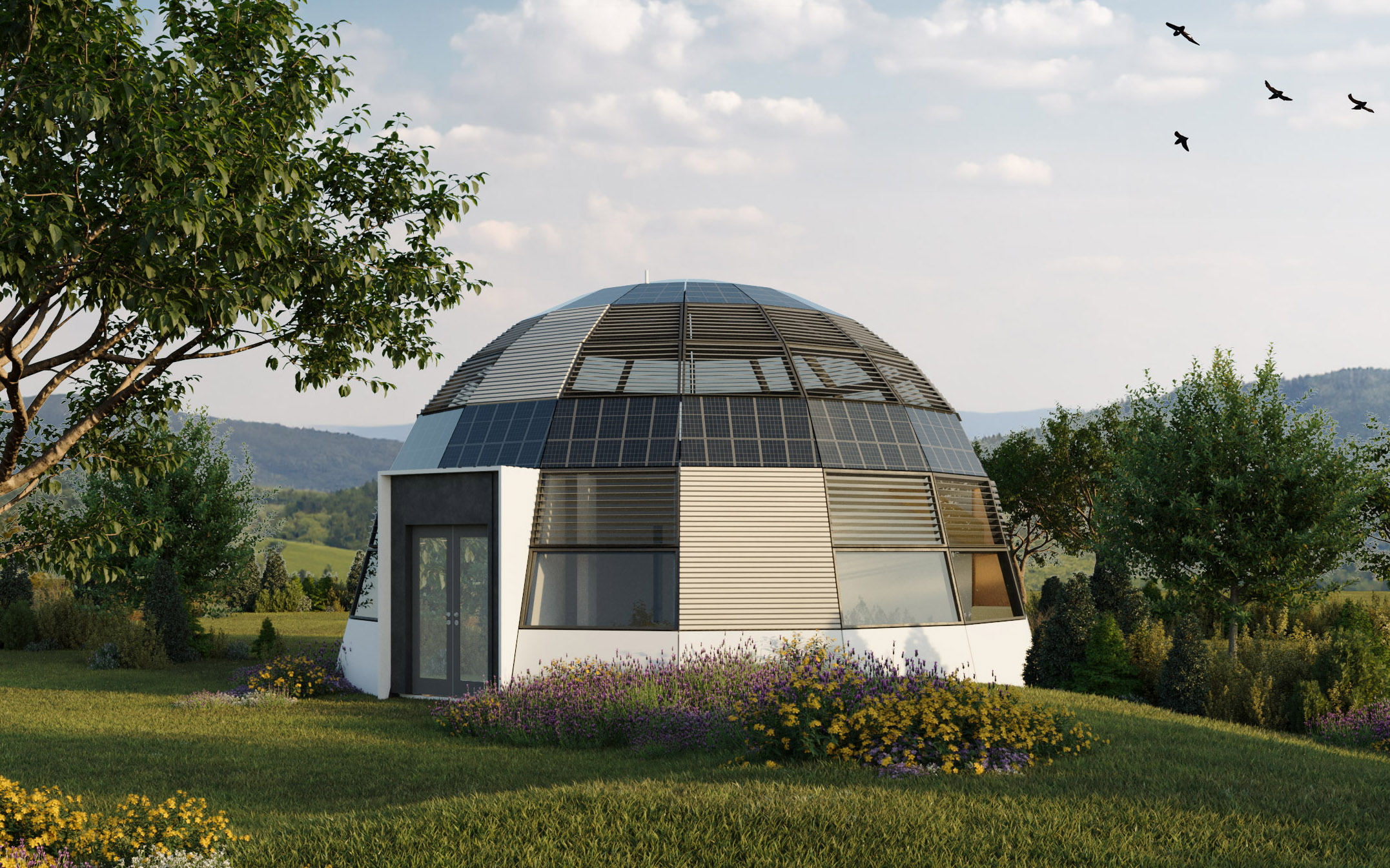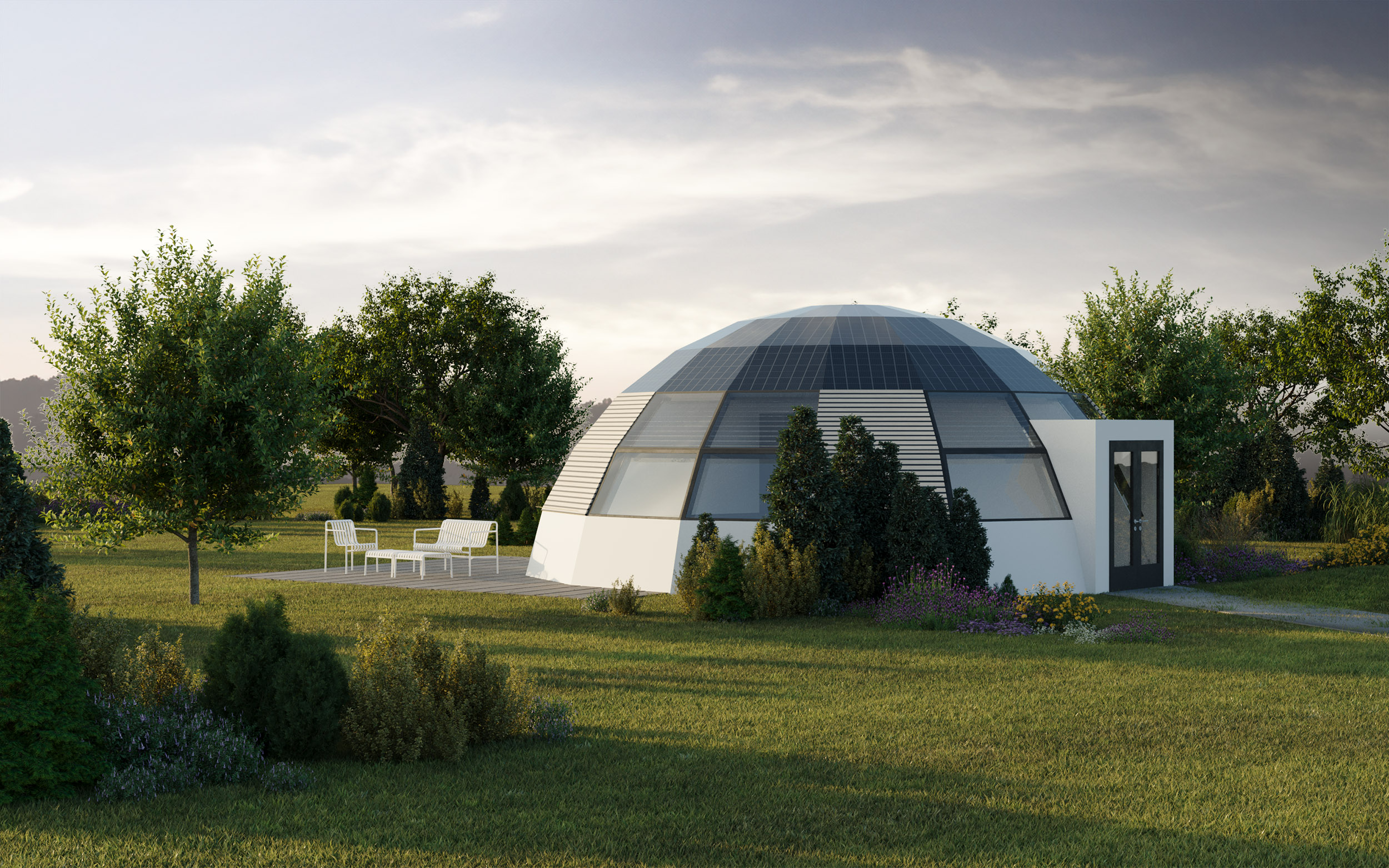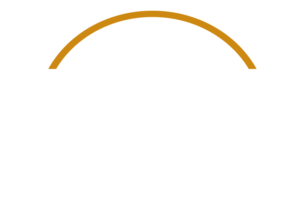Your neighbors will be knocking on the future
Explore the sizes and pick yours.
• OUR HOUSES
L9 Full Size Family Home

L9 is designed as a modern house full of innovations that optimize cost, speed of construction and environmental footprint during construction and living. The shape of the house has found inspiration in the design of space habitats. The result is a 50% saving in building materials while maintaining a generous floor area of over 220 m2 including the attic. This provides enough space for every family.




M8 Mid Size Family Home

The M8 house again uses a concept that optimizes price, speed of construction and ecological footprint both during construction and during occupation. The shape of the house, using 50% less construction material, offers a large floor area, which, including the attic, reaches 180 m2. This provides ample space for your family. The internal walls are not load-bearing. So the house offers a wide variety of internal room layout and window placement. The perimeter panels are wide enough to maximize the use of internal space.




S6 Small Size Home

S6 house is a one-storey variant of a modern house. It offers a floor area including the attic above the third of the house of over 80m2. This provides plenty of space for a couple or smaller family. It can also serve as a weekend cottage.
The typical layout offers two smaller rooms, a bathroom and a main room. The open plan living area with kitchenette and panoramic window offers a unique experience. The house conveys views of the surrounding area and the sky vault. There is also a practical storage space above the entrance hall.




